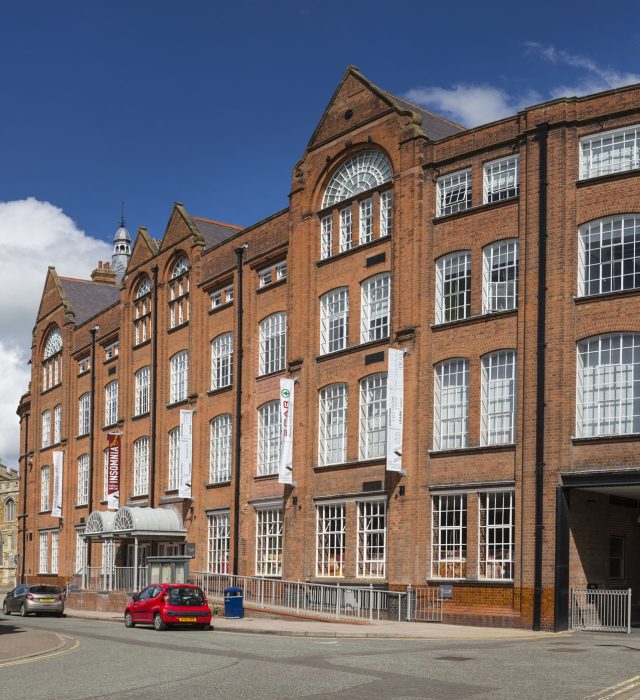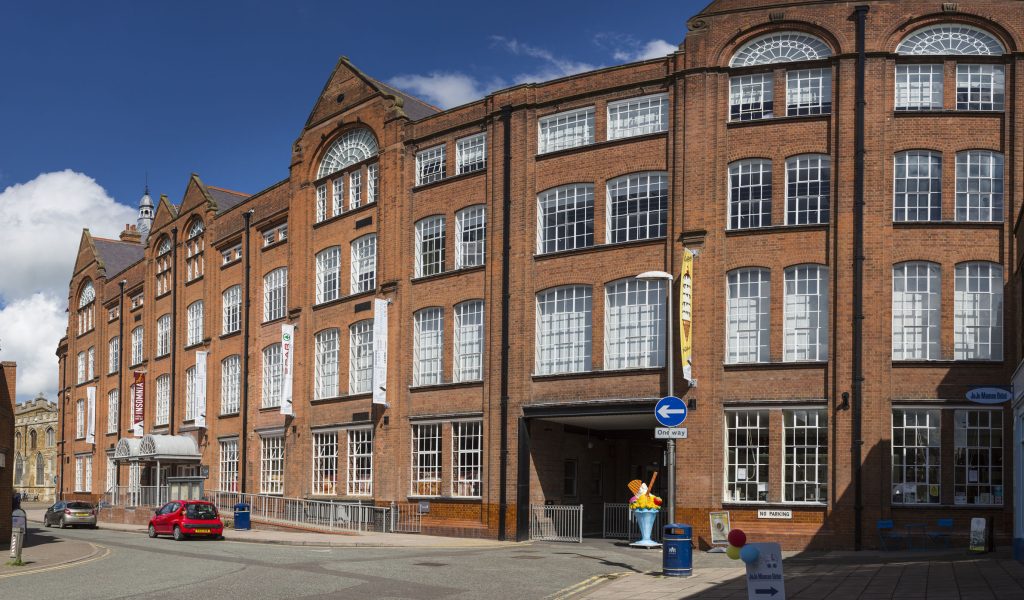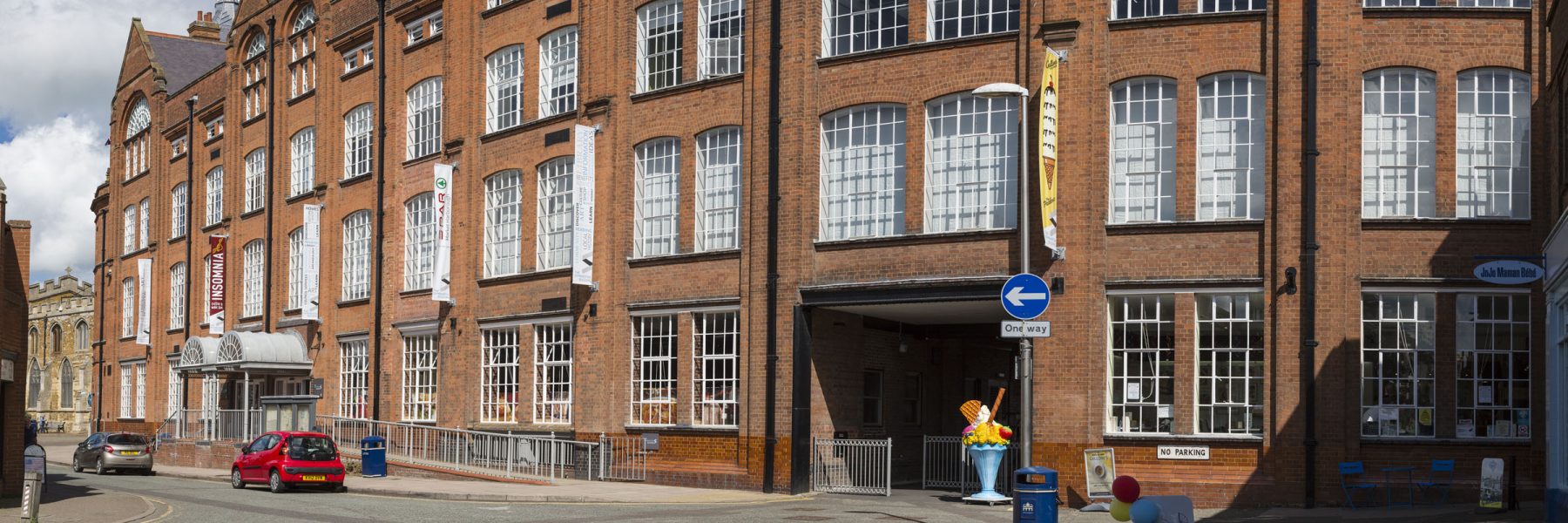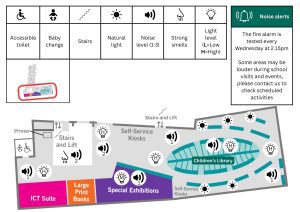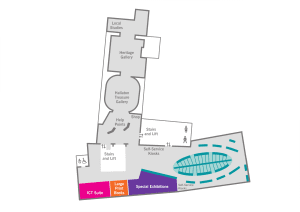Access Guide
We have worked with AccessAble so you can find out about our facilities before you visit. AccessAble’s surveyors assessed our venue to create a Detailed Access Guide. Check out the Detailed Access Guide to Harborough Museum.
Sensory Map
Market Harborough Library and Harborough Museum are based on the first floor of The Symington Building. You can view our sensory map so you know what sounds, smells and light levels to expect when visiting.
The map is split into two sections showing the top and bottom parts of the museum and library, which is in an L shape. Please select each map to view them in full size.
If you have any questions about the map or would like to check events taking place when you are visiting, please contact us.
- Sensory map – bottom
- Sensory map – top
- Combined floor plan without symbols
Download the sensory map – bottom section Download the sensory map – top section
Special Exhibition Gallery
We have a programme of regularly-changing exhibitions in our Special Exhibition Gallery, which has level access. As each exhibition is different, please check this page for accessibility information.
Harborough Artists Cluster exhibition
- This area is indoors.
- There is step-free level access.
- There is some room for a wheelchair user to manoeuvre (150cm x 150cm).
- The walls and floor have a medium colour contrast.
- There is very little background noise.
- Lighting levels were even at the time of the survey, with unshaded light sources.
- Display information includes: pictorial.
- There is not a hearing assistance system.
- Seating available in this area includes: folding chairs.
Access Policy
Harborough Museum is operated by Leicestershire County Council. Leicestershire County Council museums form part of the Council’s wider cultural offer, which includes Leicestershire Libraries. Together as Culture Leicestershire we have a shared vision, with a distinct mission and purpose. To find out more, visit our Culture Leicestershire page.
Our Access Policy details our commitment to increasing access to our services and resources. To read the policy, please use the button below.

